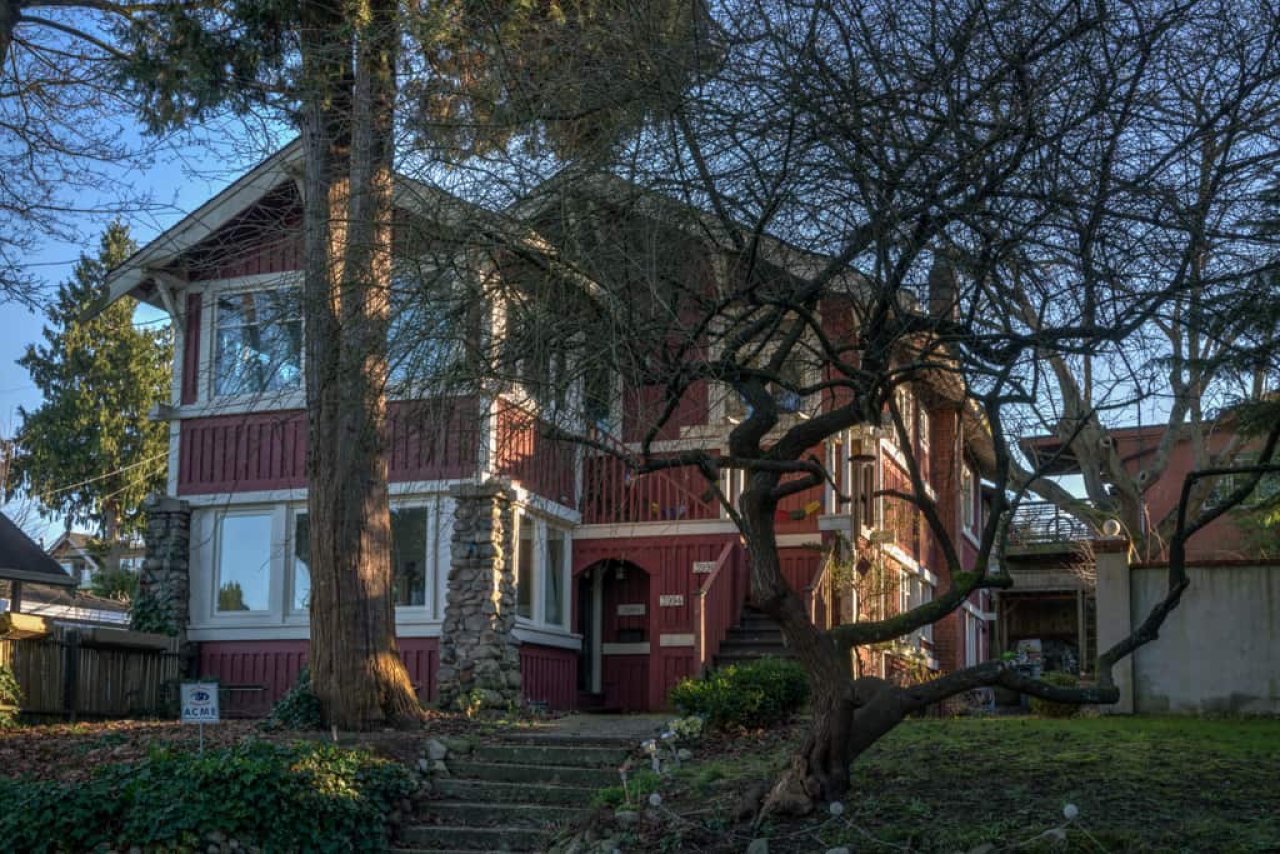Overview

Address
3994-3996 W 10th Ave, Vancouver BC
Neighbourhood
West Point Grey
type
Residential
grants
VHF Restore It 2008
Significance
B: Significant
Description
This two storey Craftsman, built in 1913, was one of the first houses to be built west of Alma following the 1911 extension of the streetcar line along West 10th. Architect W.S. Amos designed this home as a duplex, with a unique top-bottom division into two matching petite flats. The house was developed and owned by J. Gordon Campbell- a local real estate agent- until 1934. The original address (3990 W 10th Ave) changed in 1921. The house held multiple tenants at certain points of time. It is an early example of a duplex. Distinct features include: board and batten cladding, delicate stained glass and leaded windows, diamond patterned fir floors, and unpainted wainscoting and beamed ceilings. The front sun rooms were probably first constructed as open porches. The garden contains a giant English Walnut that is probably as old as the house. The house was added to the Vancouver Heritage Register in 2006 as a B-listing. In 2008, the chimney was replaced with the assistance of a VHF Restore It grant. The house was a stop on the 2007 VHF Open Vancouver Heritage House Tours.
Source
VHF Heritage House Tour Brochure 2007, VHF Files, Vancouver Building Permits
Map
Contact
Please Share Your Stories!
Send us your stories, comments or corrections about this site.