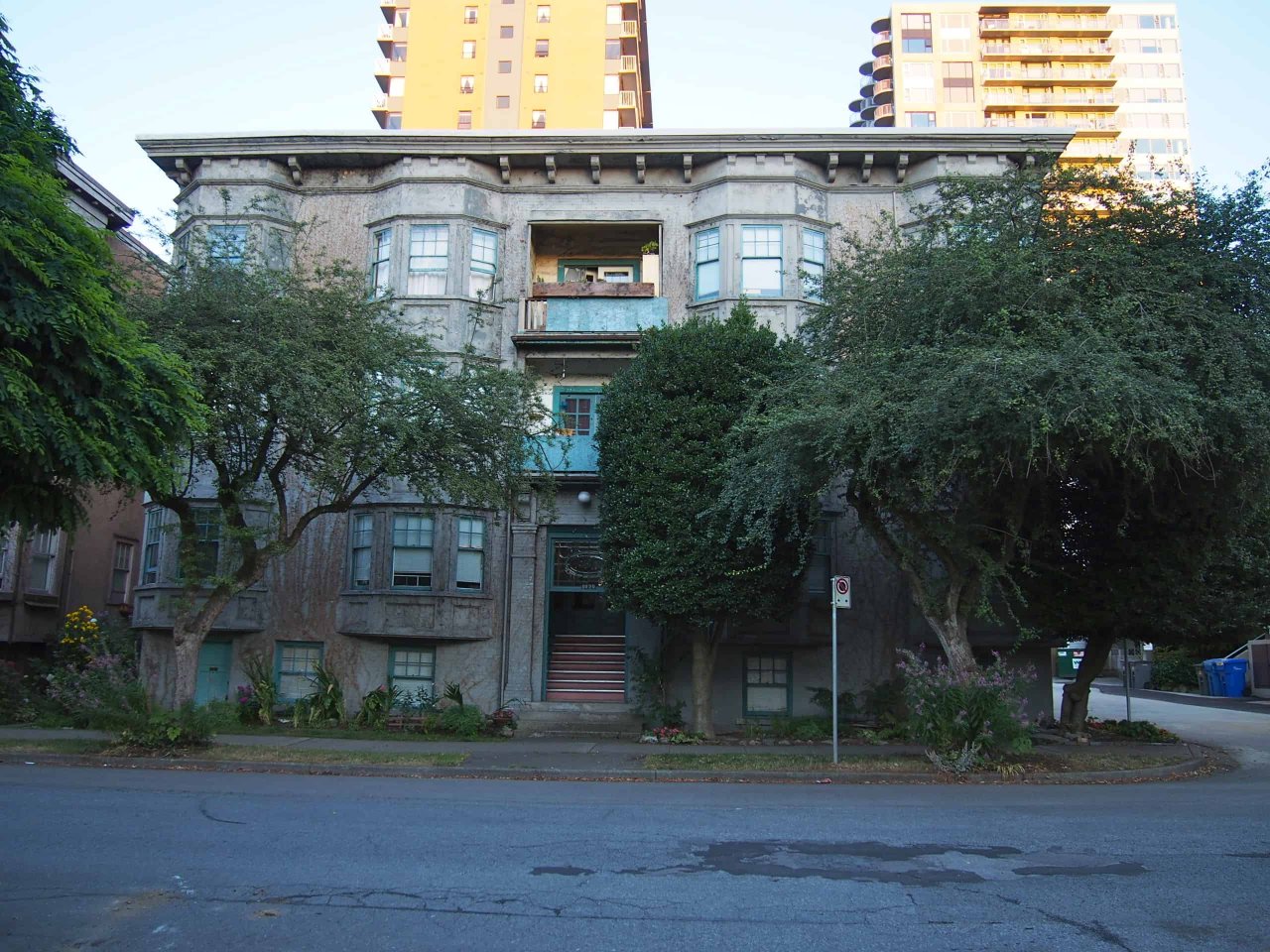Overview

Address
1014 Nicola St, Vancouver BC
Neighbourhood
West End
type
Residential
Description
Designer and original owner of the Nicola Apartments, Thomas J. Lightheart was granted the permits for the construction of the building in 1910. The brick veneer apartment house was valued at $25,000. Lightheart was then 31 years old and was living at 1111 Richards St. with three of his brothers. At the time, he was listed in city directories as a carpenter.
The Lightheart Brothers
Thomas was among the six Lightheart Brothers who conducted significant development and construction activities in Vancouver in the 1910s and 1920s. They were William A., Joseph R., Thomas J., Jacob V., George E., and Oliver R. Originally from Ontario, the brothers moved to Vancouver along with their youngest sister, Emma. In 1911, all of them but William were living at 2941 Burns St., on what is now called Prince Albert Street, in a house designed and built by George a year earlier.
Thomas was a middle brother in the Lightheart family. He was born in Ontario in 1879 and died in Vancouver in 1912, when he was 33 years old. Thomas had an active career and frequently worked with other family members. In 1909, Thomas had a number of significant projects under his belt, including four frame houses valued at $13,000 at 1642-62 Robson St., in addition to another one at 1141 Comox St. The same year, he supervised alteration work for W. G. McLean at 1143 Comox St. and collaborated on building the contiguous apartments at 1460 Nelson Street, called The Clifton, with his brother Oliver. Oliver later briefly lived in the Nicola Apartments in 1919. Thomas accomplished another project with his brother Jacob in 1910: they constructed the brick apartment building at 1086 Bute St. know today as Strathmore Lodge.
In 1911, Thomas and Oliver had planned a seven-storey-building with 85 suites at the southeast corner of Bute and Nelson Streets. It was advertised in local newspapers for its “modern” features, such as a hot water heating system and a garbage burner. However, this project was not realized at that time, owing to Thomas’ death in 1912.
The Residents
The 14-unit Nicola Apartments has seen many tenants over its more than 100 years of existence. Among them was Doris Duke, an artist who posted ads in local newspapers in the early 1910s for her piano classes. Doris May Duke was born in England in 1884 and immigrated to Canada in 1910. She worked as a music teacher in Vancouver and stayed at 1026 Nicola from 1910 to 1931. Ursula Malkin was one notable figure that Duke trained in Vancouver—Malkin was a renowned pianist with a strong presence in the music scene locally and abroad.
Blanche E. Murison (née Vaughan) was another prominent resident of the Nicola Apartments. She lived in the building, first in unit #6 then in unit #11, from 1917 to 1923. Murison was a famous literary woman; one of Canada’s early writers and poets. She was also an active club member, including the Vancouver Branch of the Canadian Women’s Press Club (CWPC), whose meetings she sometimes organized at her residence. One of Murison’s most famous works was Vancouver’s official Golden Jubilee theme song that she dedicated to the pioneers of Vancouver in 1936, when the city turned 50 years old. Murison was born in England in 1880 and died in Vancouver in 1968. Her husband was Captain William Johnston Holt Murison of the Canadian Expeditionary Force (CEF), and together they had three sons.
The Building
1020 Nicola St. was built with the technique of brick veneer and has a rare tin sheet cladding. Little change has been done on its shape and features over the years. It was designed with late 19th century Classical Revival styles in mind: symmetrical with some classical details but modest in size and less ornamental. The massing roughly fits into a square footprint as it doesn’t have a compact shape. Rather, the façades have repeating projections, including the balconies on top of the front entrance. The flat roof is outlined by a frieze slightly extending beyond the edges of the building and decorated with modillions. Four groups of canted bay windows project outward from the walls of the building. This encroachment was validated by a special agreement that needed renewal in 1971 to conform to the relevant city bylaw. The windows are double-hung and equal in size, with a gridded upper sash. The main entrance is centrally positioned and is framed by two pilasters on a raised plinth. The transom window has decorative glass exhibiting the name of the apartments. The two semi-basements, 1014 and 1026 Nicola St., have separate doors on each side of the main façade.
References
Atkin, John, Birmingham & Wood, Denise Cook Design, Kamala Todd and Elana Zysblat. West End Historic Context Statement.
Building Vancouver. The Lightfoot Brothers. https://buildingvancouver.wordpress.com/2011/12/15/the-lightheart-brothers/
Source
British Columbia City Directories 1860-1955, VanMap, Heritage Vancouver Building Permits Database, City of Vancouver Archives, Vancouver Sun
Map
Contact
Please Share Your Stories!
Send us your stories, comments or corrections about this site.