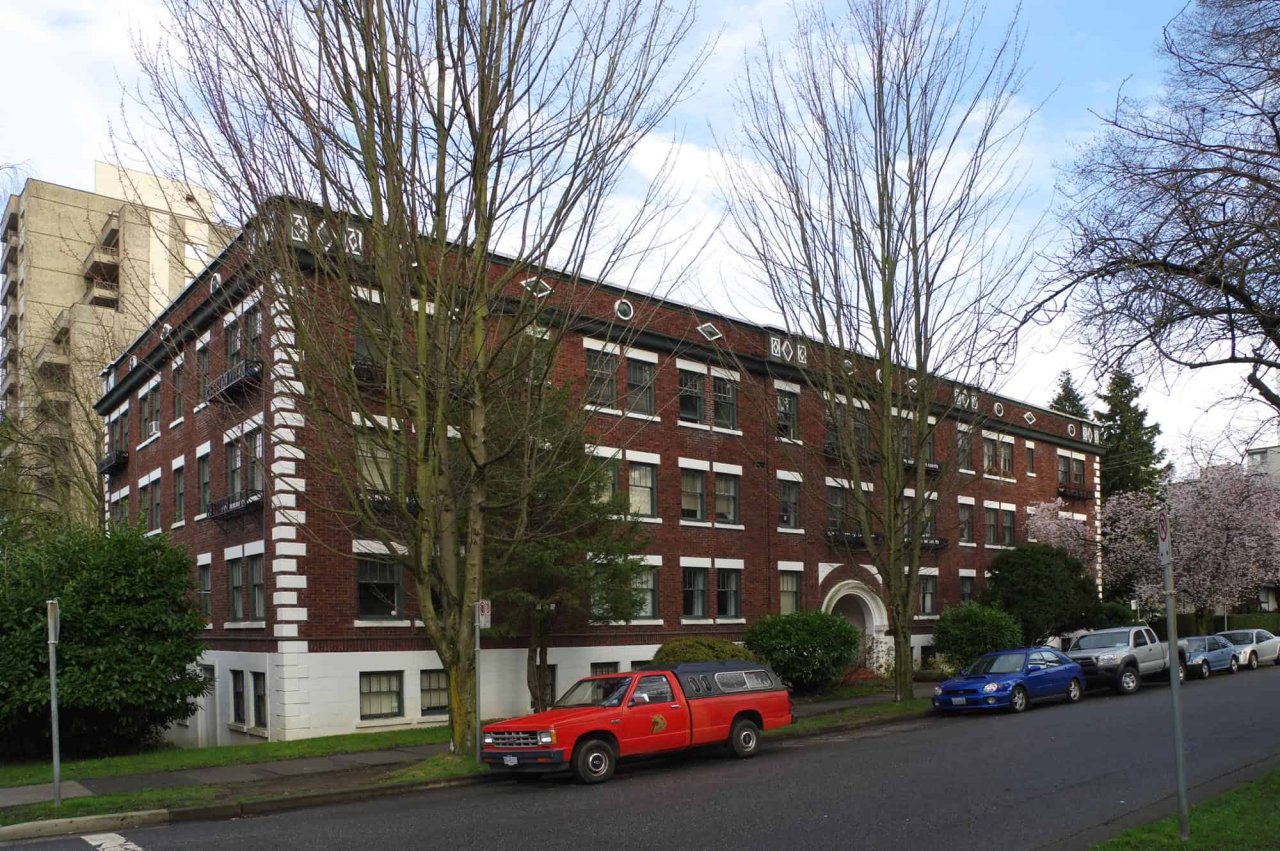Overview

Address
1111 Jervis St, Vancouver BC
Neighbourhood
West End
type
Residential
Description
1111 Jervis St., also known as the Marlborough Apartments, was originally owned, designed and built by Oliver Lightheart in 1928. He is among the six Lightheart Brothers who managed significant development and construction activities in Vancouver in the 1910s and 1920s. They were William A., Joseph R., Thomas J., Jacob V., George E., and Oliver R. Originally from Ontario, the brothers moved to Vancouver and by 1911, all of them but William appear in city directory listings living at 2941 Burns St., including their youngest sister Emma. Oliver was then a 21-year-old carpenter.
The Builder
Oliver was born in Ontario in 1889 and married Margaret Louis Macgregor in Vancouver in 1918. Margaret was born in 1891 and was from Prince Edward Island. According to the 1921 Census of Canada, the then 32-year-old Oliver was living at 926 West 12th Ave. with Margaret, their infant son, Lloyd, and their 18-year-old maid Lousie Bestwick. Oliver went on to have three children in total including Oliver Lloyd, Donald Mar Gregor, and Norma Louise.
Oliver’s first project seems to have been a collaborative work on the Clifton Apartments at 1460 Nelson St. with his brother Thomas. It took place in 1910 when Oliver was about 22 years old. Both brothers planned to cooperate again in 1911 for the construction of a seven-storey building containing 85 suites at the southeast corner of Bute and Nelson Streets but this project was not realized at that time due to Thomas’ passing. Instead, in 1923-1924, Oliver built a three-storey building on the same plot, known as the Berkeley Apartments.
Oliver’s other projects were mostly single houses. In 1913, he designed and built 936 Bute St. and 1146 Pendrell St. Additionally, in 1926 he built 5416 Cypress St. and 5388 Cypress St. for a “Lightheart, Mrs. M.,” who was probably Oliver’s wife, Margaret. They later moved into the home at 5388 Cypress St. in 1926. At that time, Oliver was listed in city directories as the manager of the Berkeley and Nicola Apartments.
The Residents
The Marlborough Apartments had immediate success after completion: only one unit was vacant in 1929, and in 1930, all apartments had residents. One resident of the Marlborough Apartments in the late 1930s was Saul Shaffer, an active member of the local Jewish community, who operated B.C. Jewellers for more than 50 years. Shaffer was born in Romania in 1908 and passed away in 2002 in Vancouver. He moved to unit #2 at 1111 Jervis St. in 1938 and got married the same year, bringing his wife Anne from Edmonton, Alberta to Vancouver. The Social and Club News section of the Jewish Western Bulletin newspaper made a few references to Shaffer during the years he lived at 1111 Jervis St., recounting his marriage and highlighting the hospitality of the new married couple at their home when they hosted Anne’s mother, Mrs. H. Tarnow of Edmonton on her visit to Vancouver in 1938 and 1939. Shaffer moved out of the Marlborough Apartments in 1940.
The Building
The Marlborough Apartments is a four-storey building that has 35 apartments, including five in the ground level and 10 in each upper level. It was designed with a full site coverage, a solid, straightforward massing, a rectangular footprint, and a flat roof. It is an illustrative example of building trends in the 1920s and 1930s, featuring the Edwardian style with a stripped classicism for a residential function. It also speaks of Oliver Lightheart’s aesthetic choices, especially if compared with the Berkeley Apartments at 990 Bute St., which he built in 1923-1924.
Over the years, little has been done to change the shape of the building, construction materials, colours and ornaments. Constructed with brick and block, the outside envelope exhibits red bricks with stretcher bonding on the body. The quoins, window lintels, sills, and the finish of the ground floor’s walls were designed to imitate stone patterns of more traditional façades. They distinctively contrast with the red brick by their white color and size. The parapet is raised, framed by a black metal stringcourse at its base, and a white coping on top, both running around all elevations. The parapet wall is decorated by spaced out precast ornaments of basic geometrical shapes. The bays are simple and unadorned with tall, rectangular, double-hung windows, and a gridded upper sash. Window boxes made with black wrought iron decorate the two windows of the third and fourth upper levels at each corner, fixed by brackets to the wall immediately below the windowsill. The main entrance has an arched porch and a recessed entry door on the Jervis Street elevation. The white arch is framed by minimalistic classical pilasters and spandrels.
References
Atkin, John, Birmingham & Wood, Denise Cook Design, Kamala Todd and Elana Zysblat. West End Historic Context Statement.
Building Vancouver. The Lightfoot Brothers. https://buildingvancouver.wordpress.com/2011/12/15/the-lightheart-brothers/
Building Vancouver. The Marlborough, 1111 Jervis Street. https://changingvancouver.wordpress.com/2019/06/27/the-marlborough-1111-jervis-street/
Source
British Columbia City Directories 1860-1955, VanMap, Heritage Vancouver Building Permits Database, City of Vancouver Archives, Vancouver Sun
Map
Contact
Please Share Your Stories!
Send us your stories, comments or corrections about this site.