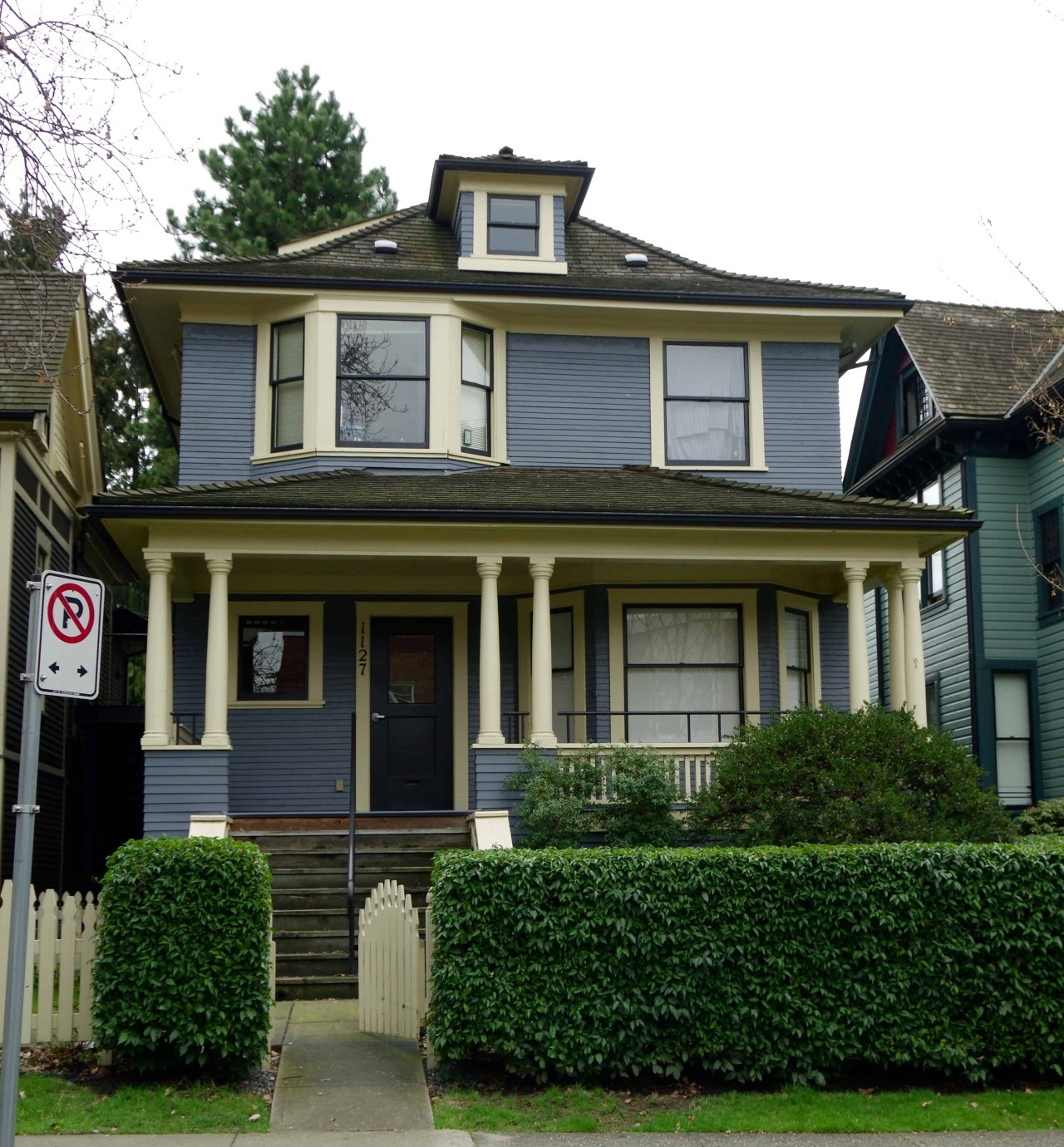Overview

Address
1127 Pendrell St, Vancouver BC
Neighbourhood
West End
type
Residential
Description
1127 Pendrell St. is a two-storey house built 1904-1905 by James Gillott. It is part of Mole Hill, Vancouver’s oldest intact housing block, which was nominated for designation as a Heritage Conservation Area (HCA) by The Mole Hill Community Housing Society in 2016.
Original owner, designer and builder of the house, Gillott was born in Newfoundland and first appears in the Vancouver city directories as a plasterer, then as a contractor and builder. In 1910, he was the partner of George J. Spencer in Spencer & Gillott Sash and Door, a business run out of 1635 W 3rd Ave. Gillott is said to have been an experienced builder who participated in the renowned Orange Hall project at 297 East Hastings St., however there is some uncertainty about the degree of his involvement. 1127 Pendrell St. may have had a twin house, also built by James Gillott, in a nearby plot, but it was demolished after its last resident, Mrs. Annie Oliver, died in 1978.
Residents
1127 Pendrell St. first appears in city directories in 1906 as a vacant building. A year later, the address listed Charles McKinley as an occupant. Some directories also list Charles D. McKenzie of Spa Candy Co. as a resident beginning the same year. McKenzie lived in the house for 20 years and had a versatile career, occupying various functions in many companies including secretary of Burnaby Lands Co., clerk for the Dominion Bank, notary, and assistant manager for Western Motors Ltd among many other positions. Finally, in 1925, he was listed as a real estate manager of H.C. Macaulay. After 1926, James S. Stewart, working in sales, was the next resident of the house.
Architecture
1127 Pendrell St. is a two-storey Colonial Revival house, with a hipped roof, wide eaves, and a single dormer centered on the front. It has a full-width porch framed by half-walls, a simple railing, and Tuscan columns – one group of two at the center and two groups of three at the corners. The front façade is asymmetrically organized, with the entrance stairs and door placed to the left of the central axis, and two bay windows on opposite sides of each storey. The windows are mostly double hung with an exterior wood-framed trim. Overall, its shape is characterized by little ornamentation. The entablature, soffits and fascia are plain, and the porch’s classically inspired columns are the only notable decorative elements. The building has simple siding, narrow clapboard, and asphalt shingle roofing.
This house is painted in VHF True Colours: Body – Edwardian Pewter, Trim and Watertable – Pendrell Cream, Sash – Gloss Black, Deck and Stairs – Edwardian Porch Grey.
References
Blair Petrie (1995). Mole Hill Living Heritage: an early history of Vancouver’s oldest intact block of housing. Mole Hill Community Housing Society.
Blair Petrie. Mole Hill. VHF & Mole Hill Community Housing Society. https://www.heritagesitefinder.ca/wp-content/uploads/2013/01/125thMoleHill_final_bleedcrop_07082011.pdf
Fred Thirkell and Bob Scullion (2000). Vancouver and Beyond: During the Golden Age of Postcards 1900-1914.
Vancouver Heritage Foundation and Mole Hill Community Housing Society (2017). True Colours Historic Colour Schemes for Mole Hill. https://www.heritagesitefinder.ca/wp-content/uploads/2017/07/Mole-Hill-TC-schemes-2017.pdf
Source
British Columbia City Directories 1860-1955, VanMap, Heritage Vancouver Building Permits Database
Map
Contact
Please Share Your Stories!
Send us your stories, comments or corrections about this site.