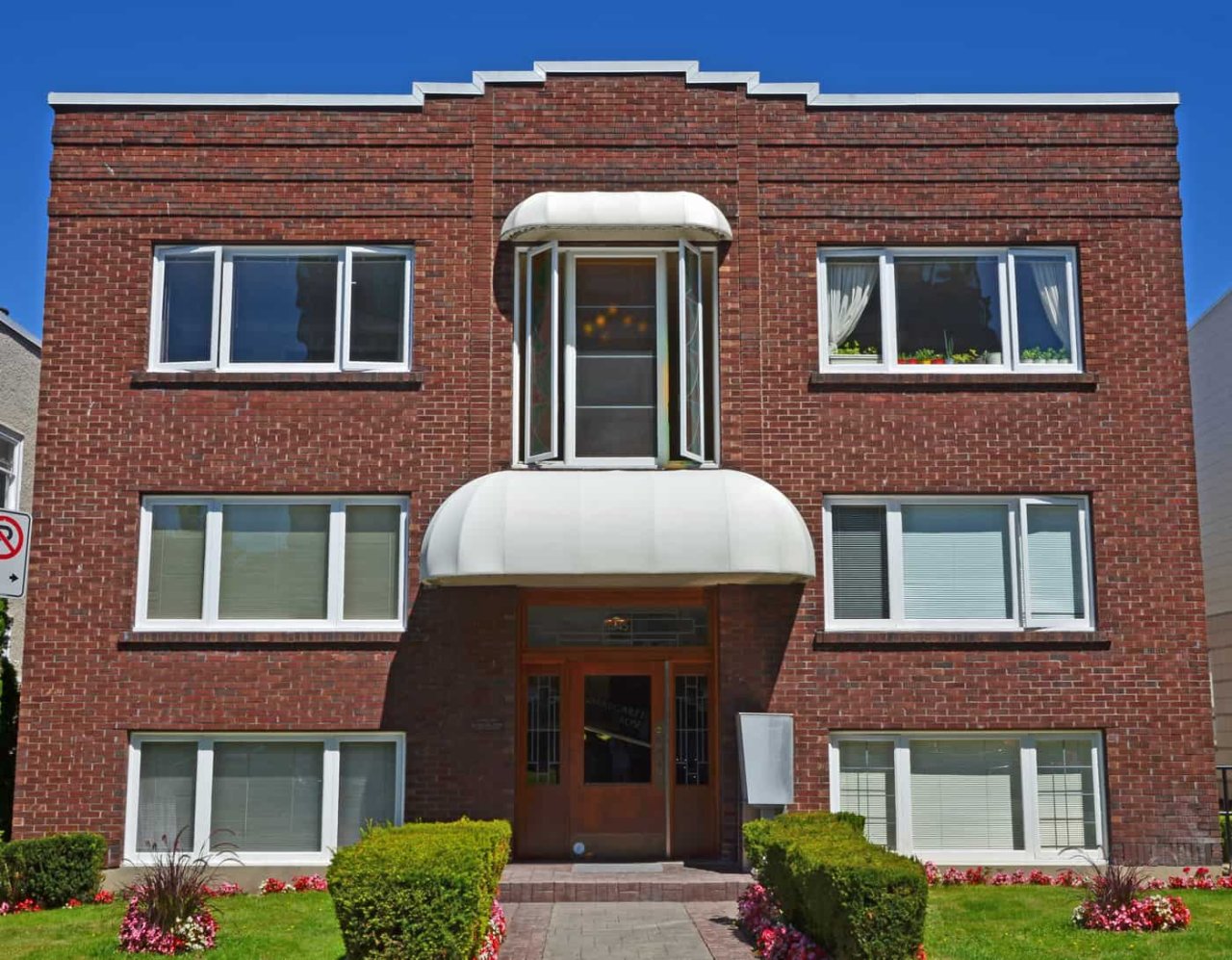Overview

Address
1545 W 15th Ave, Vancouver BC
Neighbourhood
Fairview
type
Residential
Description
The Margaret Rose apartment building was designed by architect Ross Lort in 1940. Lort is responsible for many of Vancouver’s apartment blocks, including the Grange and Canterbury, also on the heritage register. The Margaret Rose was designed to fit into the streetscape constructed over a decade earlier, and is very similar to the Allandale next door, which was built at the same time.
While the Margaret Rose has Spanish Colonial Revival features, it also displays a simpler aesthetic, with rectilinear details, coinciding with Lort’s move away from Revival styles to Moderne. Unlike the Madrona and the Oxford down the block, brick on the Margaret Rose only makes up the front facade, with the rest finished with stucco. The curves, arches and eaves of Spanish Colonial and Mission Revival styles are gone, replaced with a rectilinear parapet, a flat roof, and simple rectangular windows and doors. Patterns in the brick, and stained glass adds visual interest, and tie the Margaret Rose into the streetscape.
One of the Margaret Rose’s first tenants was the Thai Consulate-General, in the early 1940s.
Source
British Columbia City Directories, Dictionary of Canadian Architects
Map
Contact
Please Share Your Stories!
Send us your stories, comments or corrections about this site.