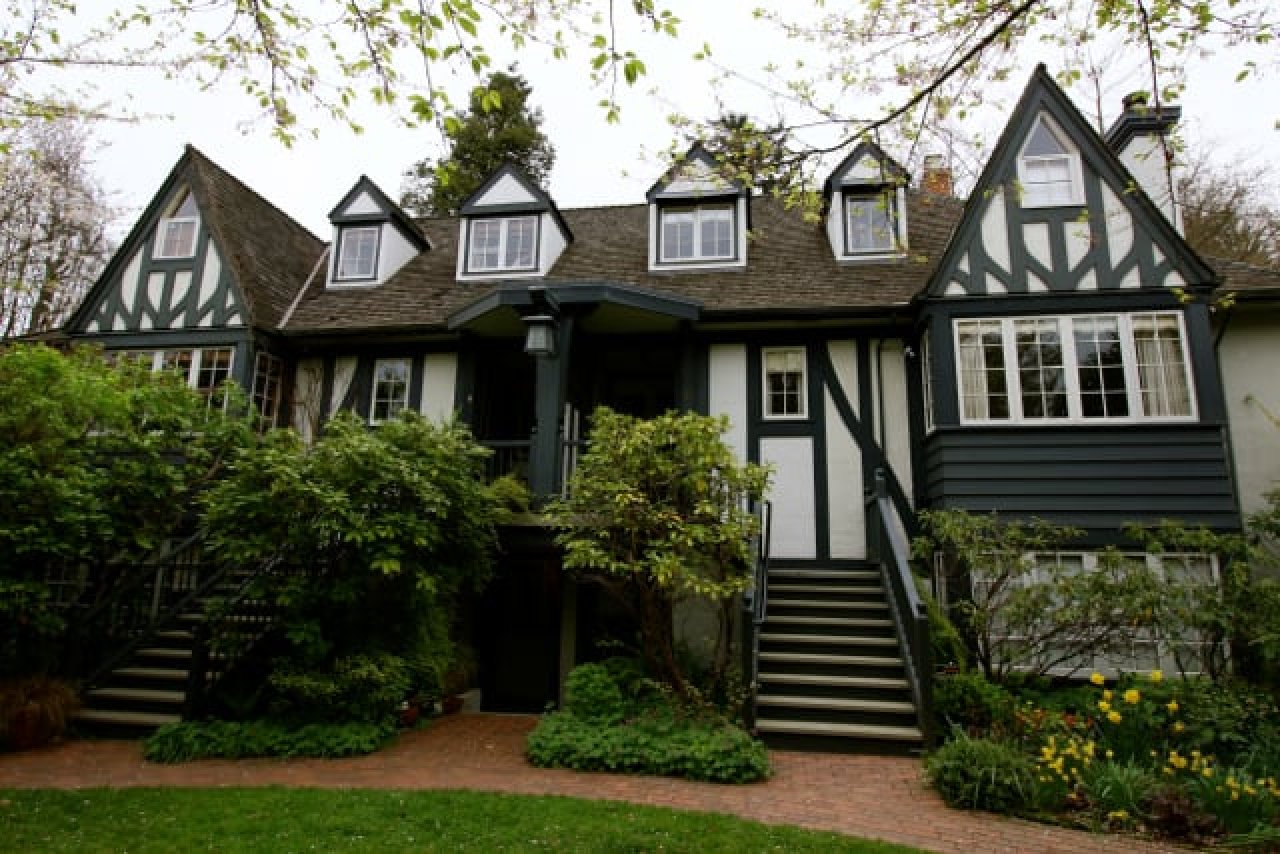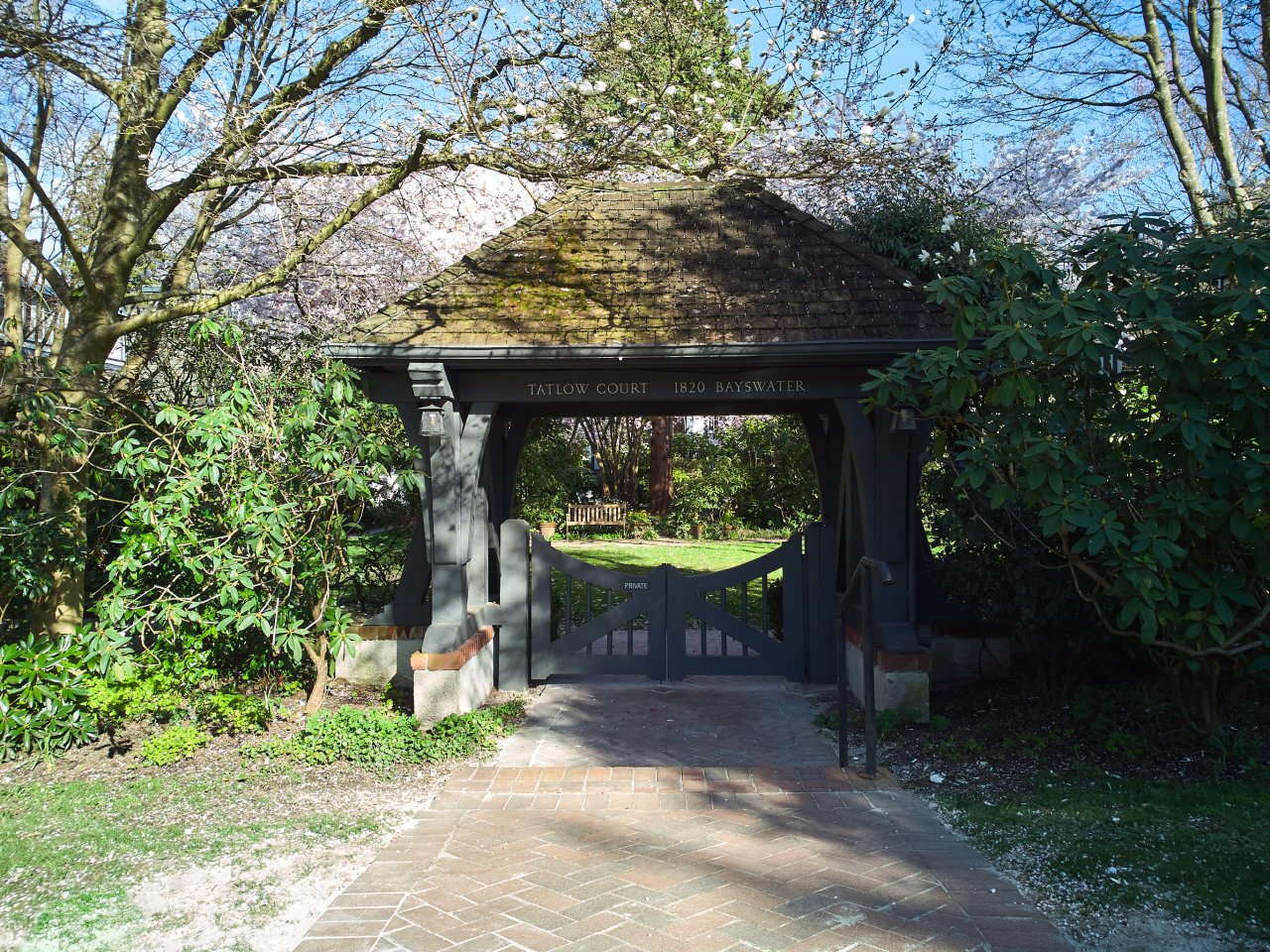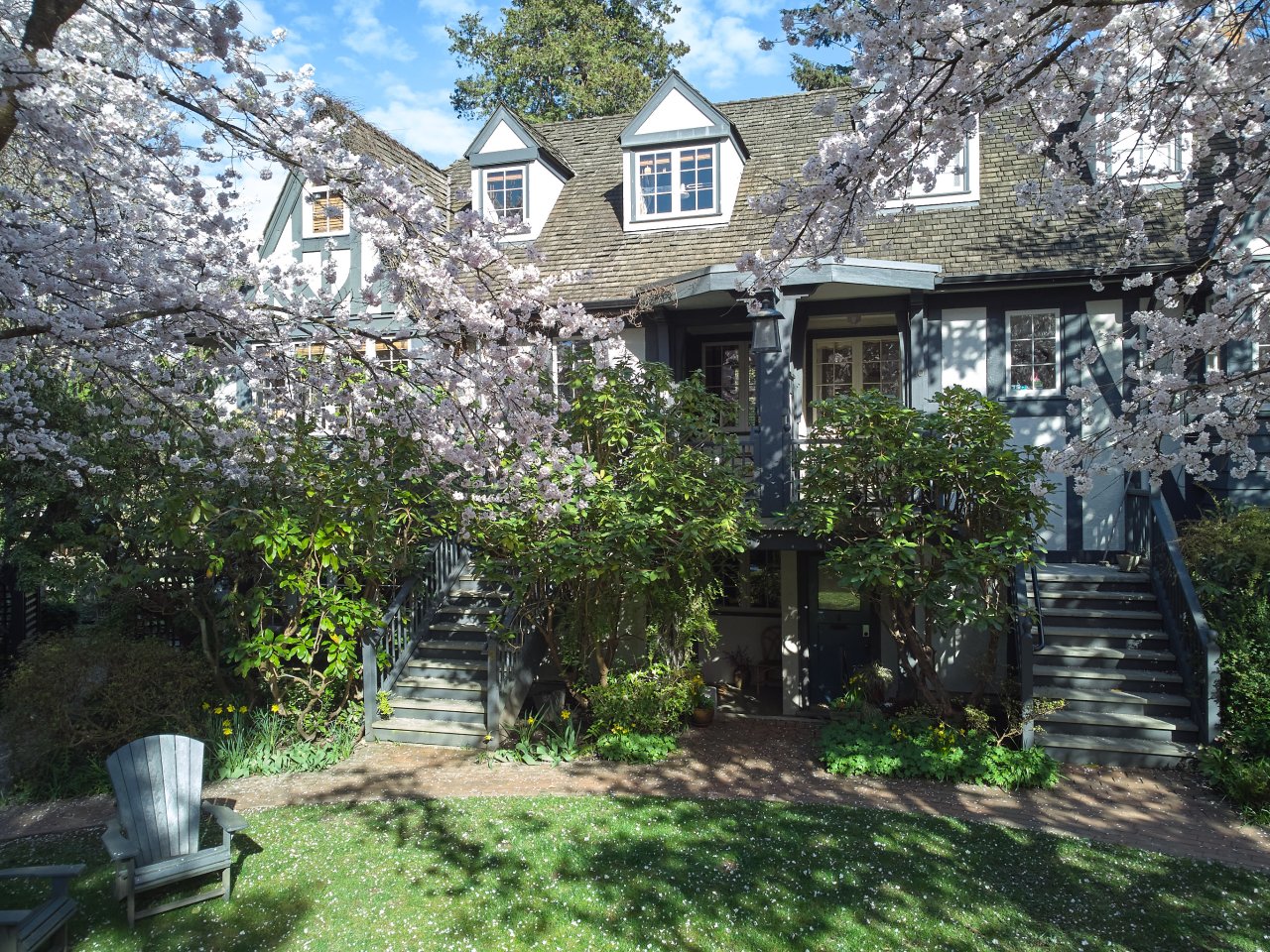Overview

Address
1820 Bayswater St, Vancouver BC
Neighbourhood
Kitsilano
type
Residential
Description
Symbolizing the essence of English country living, these dwellings were built in 1928, are grouped into three wings and are settled around a landscaped communal lawn. Inspired by California’s bungalows courts, the twelve cottages are guarded by an Arts and Crafts lynch gate and showcase a collective garden on the lot’s northeast corner.
In 1926, owner H. Rosenblat initially sought the professional services of the architect Frank Mountain for the design. While the first draft proposed a Spanish Revival style, the project was then given to the architect Richard Thomas Perry who kept the original morphology but favored the Tudor Revival style. Hence, the townhouses feature steep rooftops, traditional exterior beams and bay windows.
Between 1910 and 1930, Perry designed many religious, institutional, and apartment buildings in Vancouver, including the Ryerson and Dunbar Heights United Churches, and Shaughnessy Hospital.
Ownership of the complex changed hands in 1974 just as the complex was slated for demolition. Achieving surprising density, the complex was renovated in 1977 by the new owners, as the addition of dormers allowed the refurbishment of the attics.
The building was awarded the 1977 Design Award from the Canadian Housing Design Council and has won a Heritage Canada award. It was featured in the 2005 Heritage House Tour and the 2022 Heritage House Tour Online.
Source
Dictionary of Canadian Architects, Exploring Vancouver: The Architectural Guide (Harold Kalman), Heritage Walks Around Vancouver (Kluckner and Atkin), Building the West: The Early Architects of British Columbia (Luxton), Open Vancouver: Heritage House Tour (VHF)
Gallery
Map
Contact
Please Share Your Stories!
Send us your stories, comments or corrections about this site.

