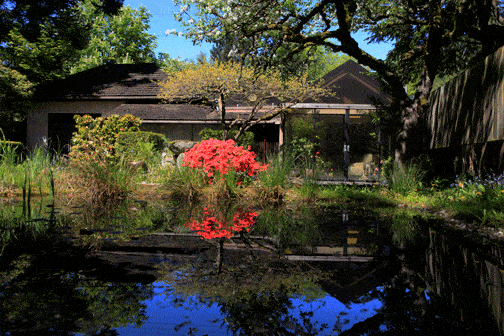Overview

Address
4195 W 14TH Ave, Vancouver BC
Neighbourhood
West Point Grey
type
Residential
Description
This house and garden are a microcosm of the life and works of Canadian architect Arthur Charles Erickson (1924-2009). The modernist home was built in 1924 in Point Grey and purchased by Erickson in 1954. Little has been written about the original owner of the house but archival permits suggest that it was built by a man named C. Brockenwagen. Erickson once noted that the house was actually built as a garage and small living space for a family who were building a larger house on the centre of the lot. The larger home never materialized and what was meant to be a temporary residence became a significant Vancouver landmark.
Arthur Erickson was a prominent architect who left a mark locally and abroad. Erickson studied at the University of British Columbia and McGill University and his work was influenced by experience gained from continued studies across the globe in Japan, Greece, Italy and the Middle East. His designs varied but his approach focused on location and natural context of the land, and many structures were designed to blend in with their surroundings. Erickson used architectural features to play with the way that daylight would fill a space and once said, in reference to his his design philosophy, “the building becomes the resolution between its inner being and the outer conditions imposed upon it.”
The structure and design of the home were initially minimal. Throughout his ownership, Erickson added features to the house that were emblematic of his personal and artistic interests. For example, the layered horizontal lines of the house reflected his interest in Zen culture, which he picked up from his days of serving in the British army in Japan during World War II. The garden of the property, which Erickson described as a “clearing in a forest,” is a significant feature of the property. Hidden behind a cedar fence, it is surrounded by huge Douglas firs and dogwood trees.
The minimalist traits of Erickson’s house are reflected in his architectural designs, including the Museum of Anthropology at the University of British Columbia (UBC) and the Simon Fraser University (SFU) campus in Burnaby. Erickson’s design of SFU led to increased national exposure and future high-profile commissioned commercial work. A more complete list of Erickson’s over 700 projects can be found here.
The home today is significant in that it was the primary residence and workplace of Erickson and has played a key role in the inspiration of his designs. As Erickson lived here until just before his passing in 2009, it has remained architecturally intact. The house is also significant as a successful example of heritage advocacy and conservation. In 1992, when Erickson filed for personal bankruptcy, the house was at risk. It was listed for sale, and faced potential remodelling and even demolition. The Arthur Erickson Foundation (AEF) was immediately established to preserve Erickson’s residence and handle the financing of the house The AEF has been registered as a non-profit since 1993 and continues to advocate for the preservation of Erickson’s works.
Source
Wallpaper article (Hadani Ditmars, 2013), Globe and Mail article (Brent Jang and David McGinn, 2013), This Place Matters, National Trust of Canada (2015), The Arthur Erickson Foundation
Map
Contact
Please Share Your Stories!
Send us your stories, comments or corrections about this site.